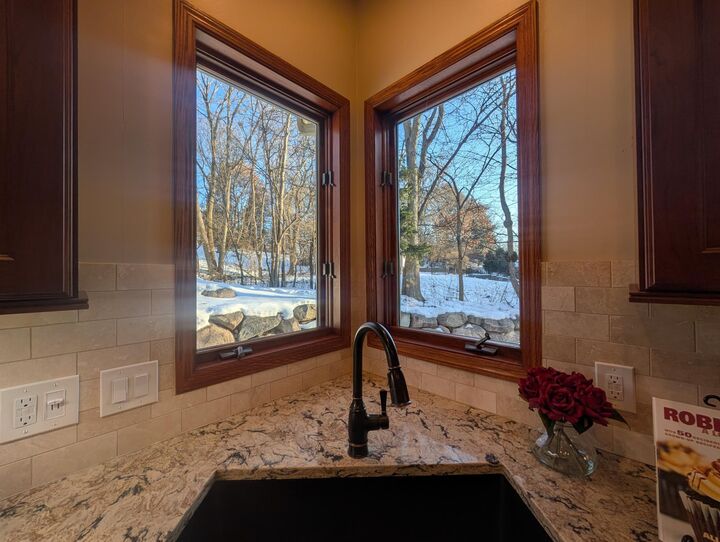


Listing Courtesy of:  NORTHSTAR MLS / Coldwell Banker Realty / Laura "Laura Lee" Berger
NORTHSTAR MLS / Coldwell Banker Realty / Laura "Laura Lee" Berger
 NORTHSTAR MLS / Coldwell Banker Realty / Laura "Laura Lee" Berger
NORTHSTAR MLS / Coldwell Banker Realty / Laura "Laura Lee" Berger 17128 Jonquil Avenue Lakeville, MN 55044
Active (3 Days)
$595,000 (USD)
OPEN HOUSE TIMES
-
OPENSat, Jan 32:00 pm - 3:30 pm
Description
MLS #:
6787685
6787685
Taxes
$4,924(2025)
$4,924(2025)
Lot Size
0.42 acres
0.42 acres
Type
Single-Family Home
Single-Family Home
Year Built
1994
1994
Style
Modified Two Story
Modified Two Story
School District
Lakeville
Lakeville
County
Dakota County
Dakota County
Listed By
Laura "Laura Lee" Berger, Coldwell Banker Realty
Source
NORTHSTAR MLS
Last checked Jan 2 2026 at 8:52 PM GMT+0000
NORTHSTAR MLS
Last checked Jan 2 2026 at 8:52 PM GMT+0000
Bathroom Details
- Full Bathrooms: 2
- Half Bathroom: 1
Interior Features
- Dishwasher
- Range
- Microwave
- Refrigerator
- Washer
- Dryer
- Water Softener Owned
- Gas Water Heater
- Disposal
- Air-to-Air Exchanger
- Freezer
- Double Oven
- Stainless Steel Appliances
Lot Information
- Tree Coverage - Medium
Property Features
- Fireplace: Gas
- Fireplace: 2
- Fireplace: Circulating
Heating and Cooling
- Forced Air
- Fireplace(s)
- Central Air
Basement Information
- Drain Tiled
- Sump Pump
- Partial
- Storage Space
- Finished
- Egress Window(s)
- Block
- Sump Basket
Pool Information
- None
Exterior Features
- Roof: Age 8 Years or Less
- Roof: Asphalt
Utility Information
- Sewer: City Sewer/Connected
- Fuel: Natural Gas
Parking
- Attached Garage
- Insulated Garage
- Heated Garage
- Garage Door Opener
- Storage
- Asphalt
- Finished Garage
Stories
- 2
Living Area
- 2,908 sqft
Listing Price History
Date
Event
Price
% Change
$ (+/-)
Nov 18, 2025
Price Changed
$595,000
-1%
-$5,000
Location
Disclaimer: The data relating to real estate for sale on this web site comes in part from the Broker Reciprocity SM Program of the Regional Multiple Listing Service of Minnesota, Inc. Real estate listings held by brokerage firms other than Minnesota Metro are marked with the Broker Reciprocity SM logo or the Broker Reciprocity SM thumbnail logo  and detailed information about them includes the name of the listing brokers.Listing broker has attempted to offer accurate data, but buyers are advised to confirm all items.© 2026 Regional Multiple Listing Service of Minnesota, Inc. All rights reserved.
and detailed information about them includes the name of the listing brokers.Listing broker has attempted to offer accurate data, but buyers are advised to confirm all items.© 2026 Regional Multiple Listing Service of Minnesota, Inc. All rights reserved.
 and detailed information about them includes the name of the listing brokers.Listing broker has attempted to offer accurate data, but buyers are advised to confirm all items.© 2026 Regional Multiple Listing Service of Minnesota, Inc. All rights reserved.
and detailed information about them includes the name of the listing brokers.Listing broker has attempted to offer accurate data, but buyers are advised to confirm all items.© 2026 Regional Multiple Listing Service of Minnesota, Inc. All rights reserved.


Solidly built, meticulously updated, and move-in ready—this exceptional home combines comfort, quality, and style in every detail. A list of improvements is included in the photos. Check it out!